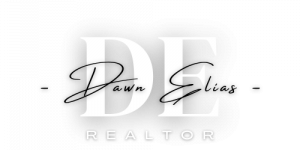


Listing Courtesy of: MIAMI / Coldwell Banker Realty / Zeyang Li / Jesse Pan
8865 Parkland Bay Dr Parkland, FL 33076
Active (69 Days)
$1,890,000
MLS #:
A11579885
A11579885
Taxes
$26,993(2023)
$26,993(2023)
Lot Size
10,500 SQFT
10,500 SQFT
Type
Single-Family Home
Single-Family Home
Year Built
2019
2019
Style
Two Story, Mediterranean
Two Story, Mediterranean
Views
Water, Lake
Water, Lake
County
Broward County
Broward County
Community
Parkland Bay
Parkland Bay
Listed By
Zeyang Li, Coldwell Banker Realty
Jesse Pan, Coldwell Banker Realty
Jesse Pan, Coldwell Banker Realty
Source
MIAMI
Last checked May 19 2024 at 11:27 AM GMT-0500
MIAMI
Last checked May 19 2024 at 11:27 AM GMT-0500
Bathroom Details
- Full Bathrooms: 3
- Half Bathroom: 1
Interior Features
- Windows: Sliding
- Windows: Impact Glass
- Windows: Blinds
- Washer
- Some Gas Appliances
- Microwave
- Gas Water Heater
- Dryer
- Disposal
- Dishwasher
- Built-In Oven
- Laundry: Laundry Tub
- Walk-In Closet(s)
- Separate Shower
- Pantry
- Main Level Primary
- Loft
- Living/Dining Room
- First Floor Entry
- Dual Sinks
- Breakfast Area
- Bedroom on Main Level
- Attic
Subdivision
- Parkland Bay
Lot Information
- Sprinklers Automatic
- < 1/4 Acre
Heating and Cooling
- Central
- Central Air
- Ceiling Fan(s)
Pool Information
- Community
Homeowners Association Information
- Dues: $557
Flooring
- Tile
- Ceramic Tile
- Wood
Exterior Features
- Roof: Spanish Tile
Utility Information
- Utilities: Water Source: Public, Cable Available
- Sewer: Public Sewer
- Energy: Insulation, Hvac
School Information
- Elementary School: Heron Heights
- Middle School: Westglades
- High School: Stoneman;Dougls
Parking
- Paver Block
- Garage Door Opener
- Garage
- Attached
Stories
- 2
Living Area
- 4,203 sqft
Additional Listing Info
- Buyer Brokerage Commission: 2.5%
Location
Disclaimer: Copyright 2024 Miami Association of Realtors. All rights reserved. This information is deemed reliable, but not guaranteed. The information being provided is for consumers’ personal, non-commercial use and may not be used for any purpose other than to identify prospective properties consumers may be interested in purchasing. Data last updated 5/19/24 04:27




Description